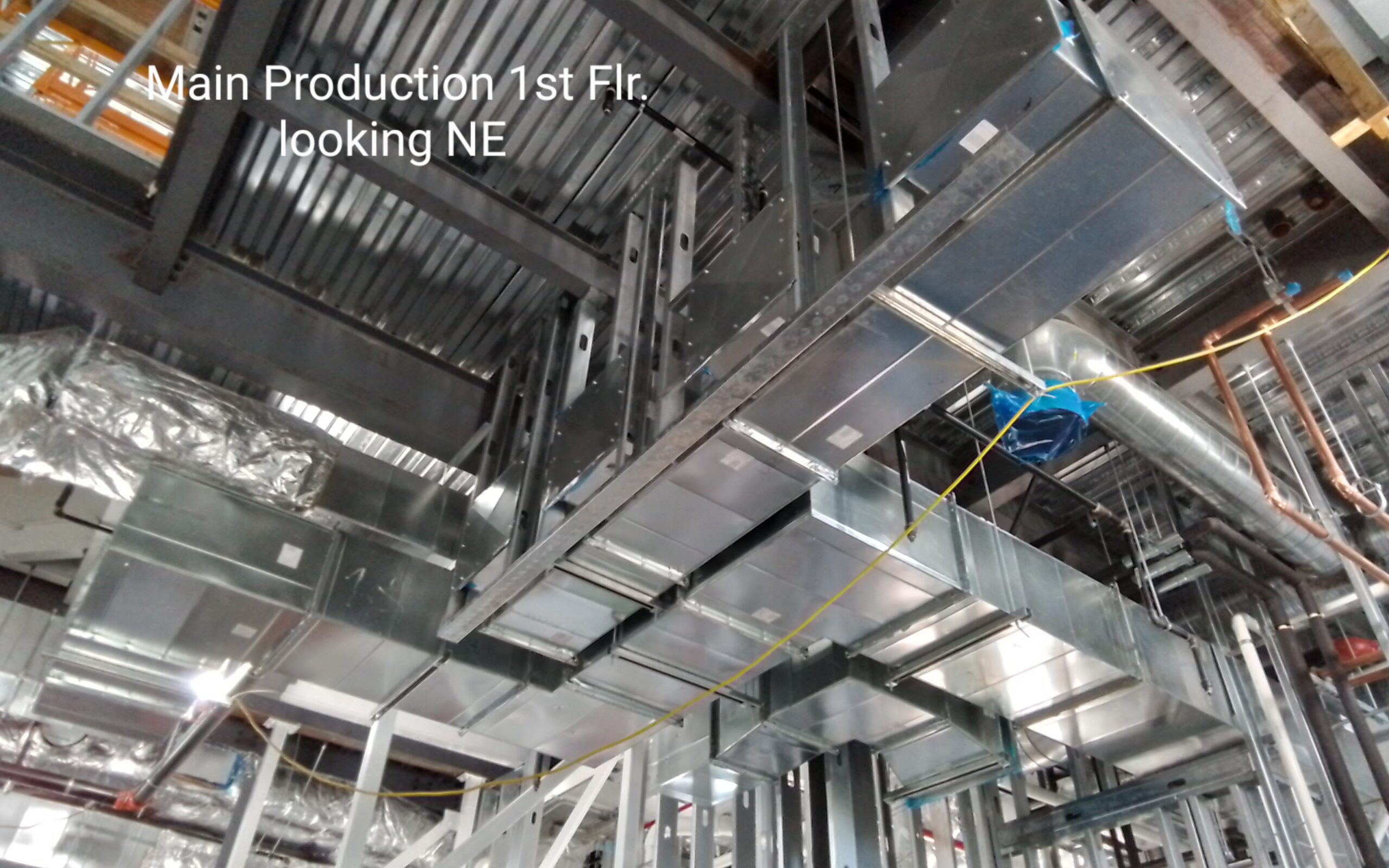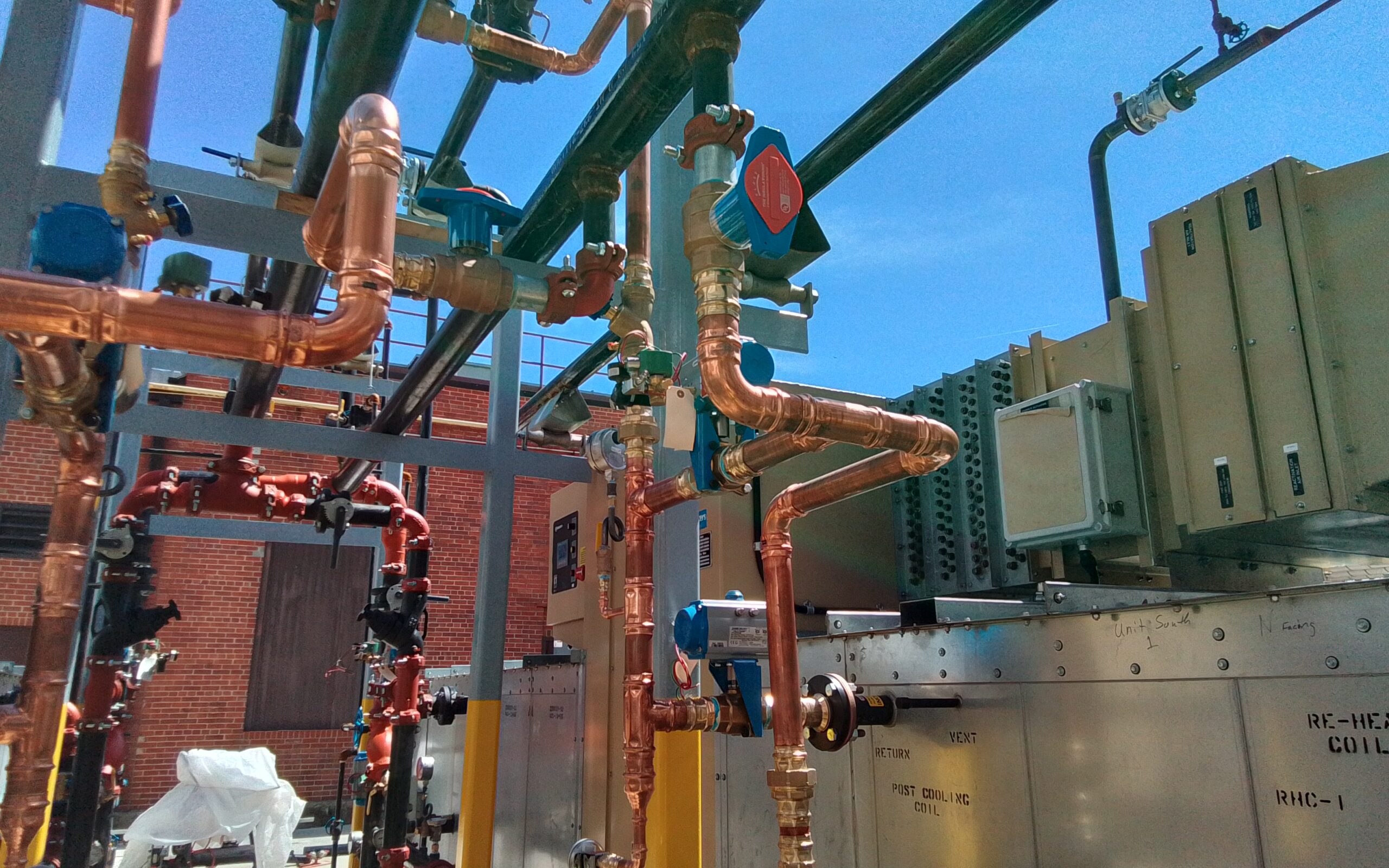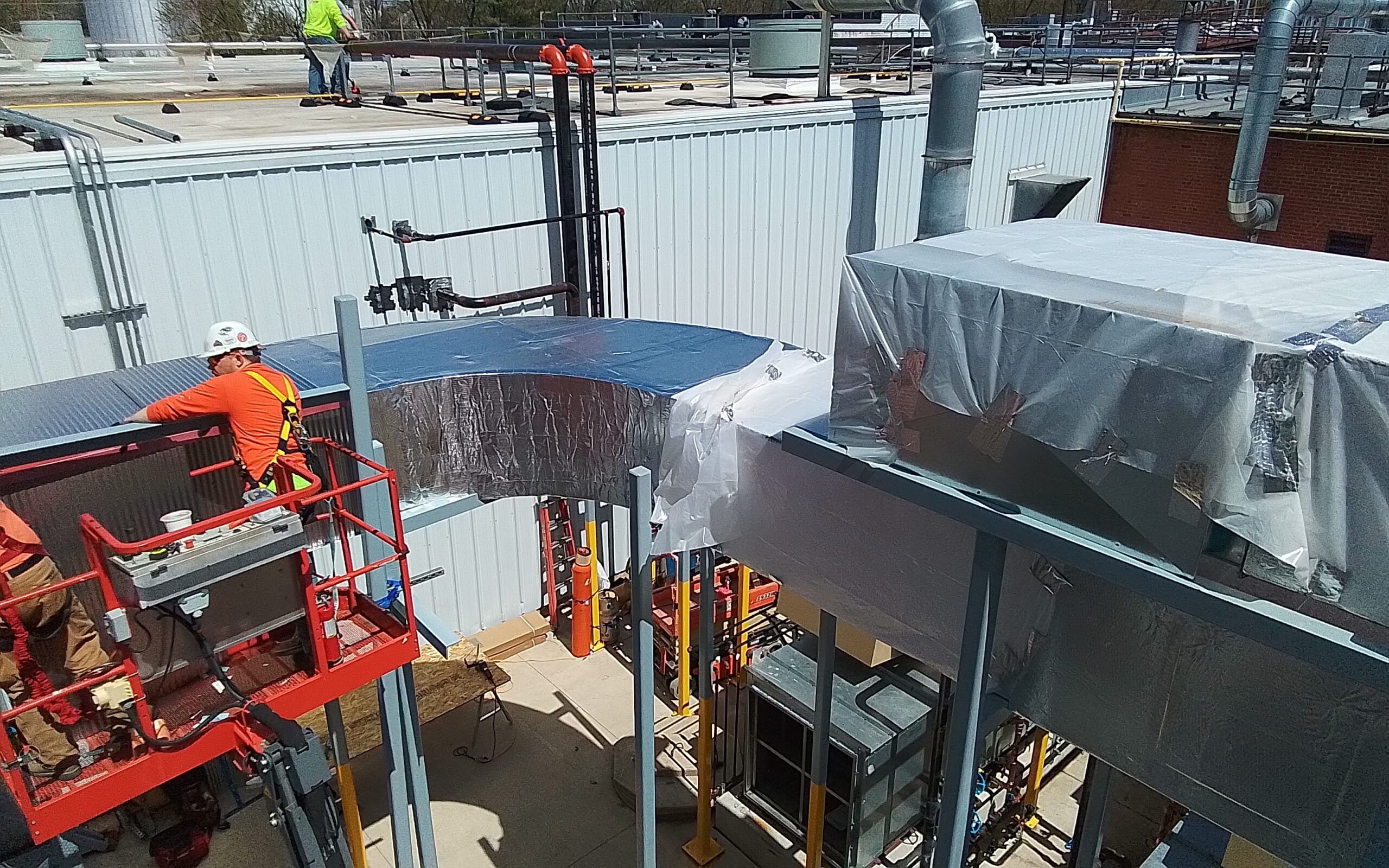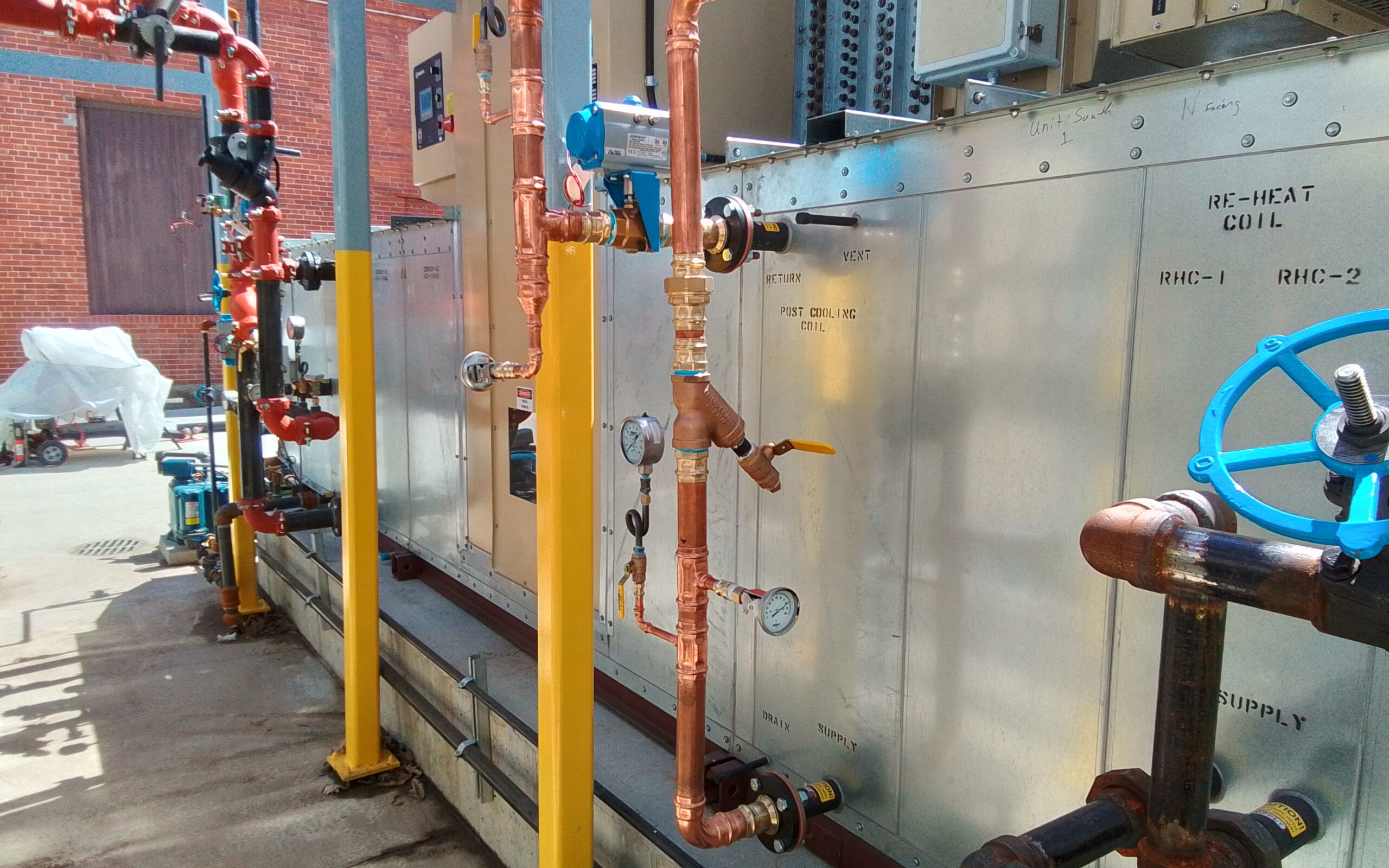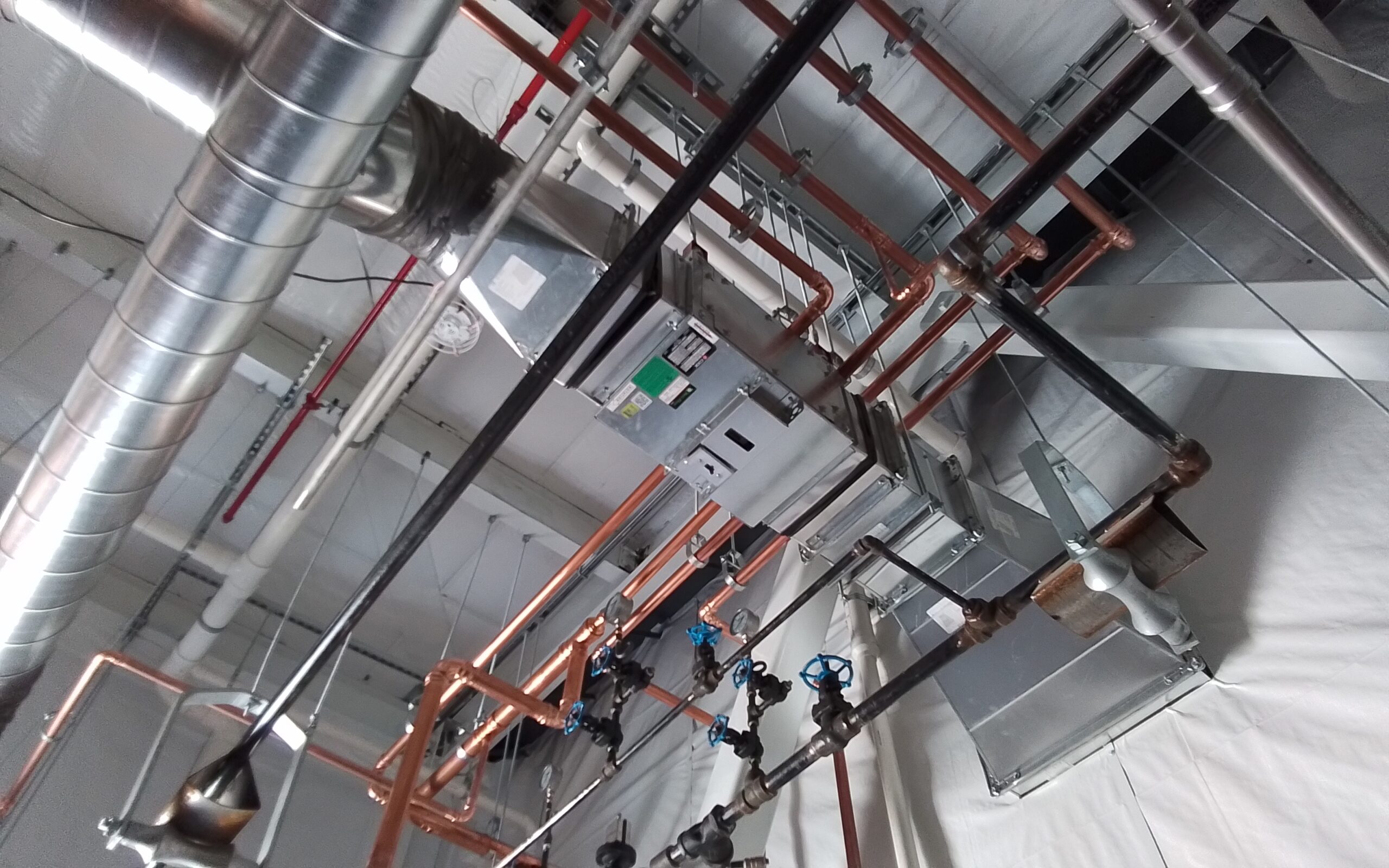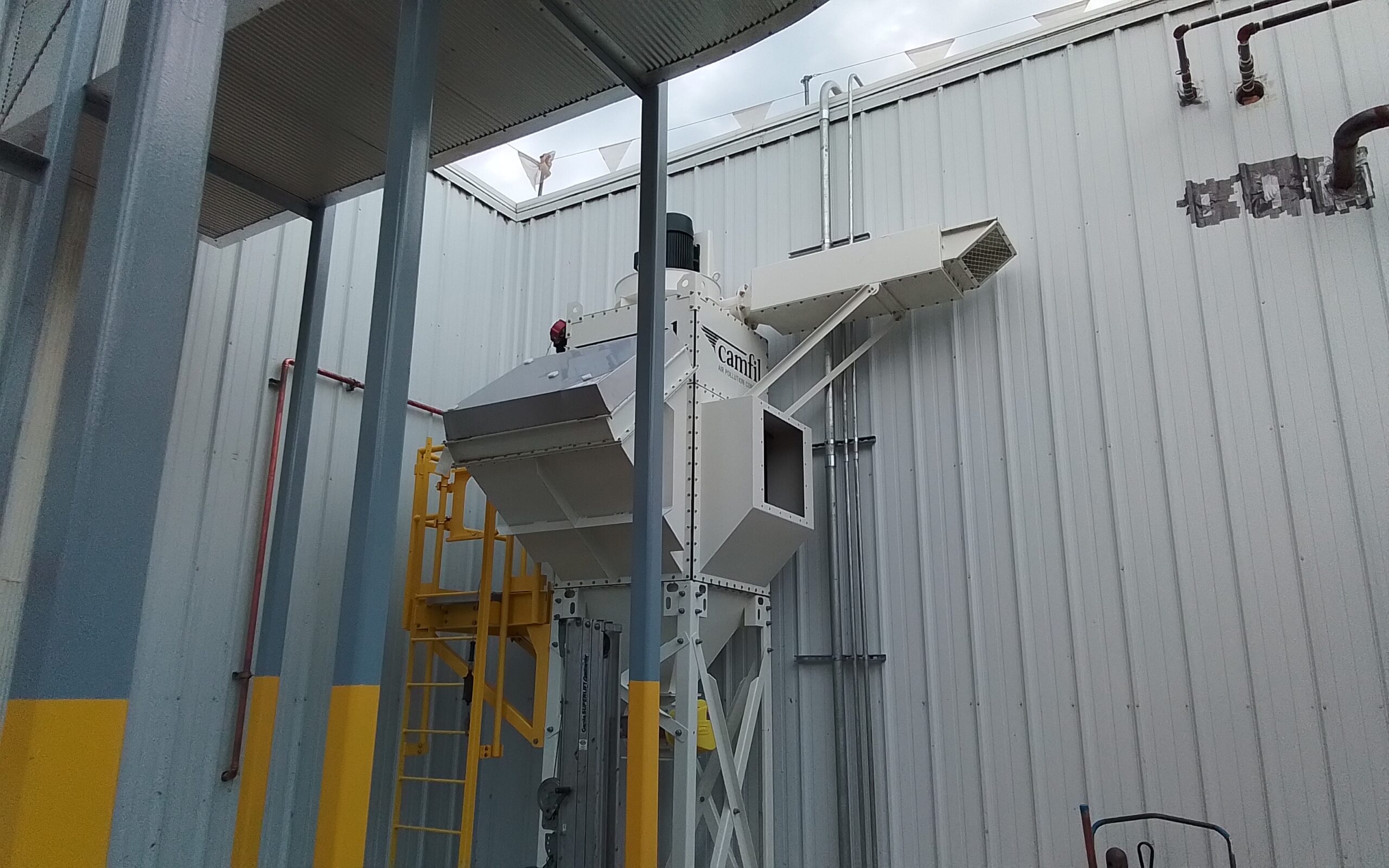Mallinckrodt B11 Process Addition
Total Project Cost: UKN
Strong Values, Customer Oriented, We Deliver
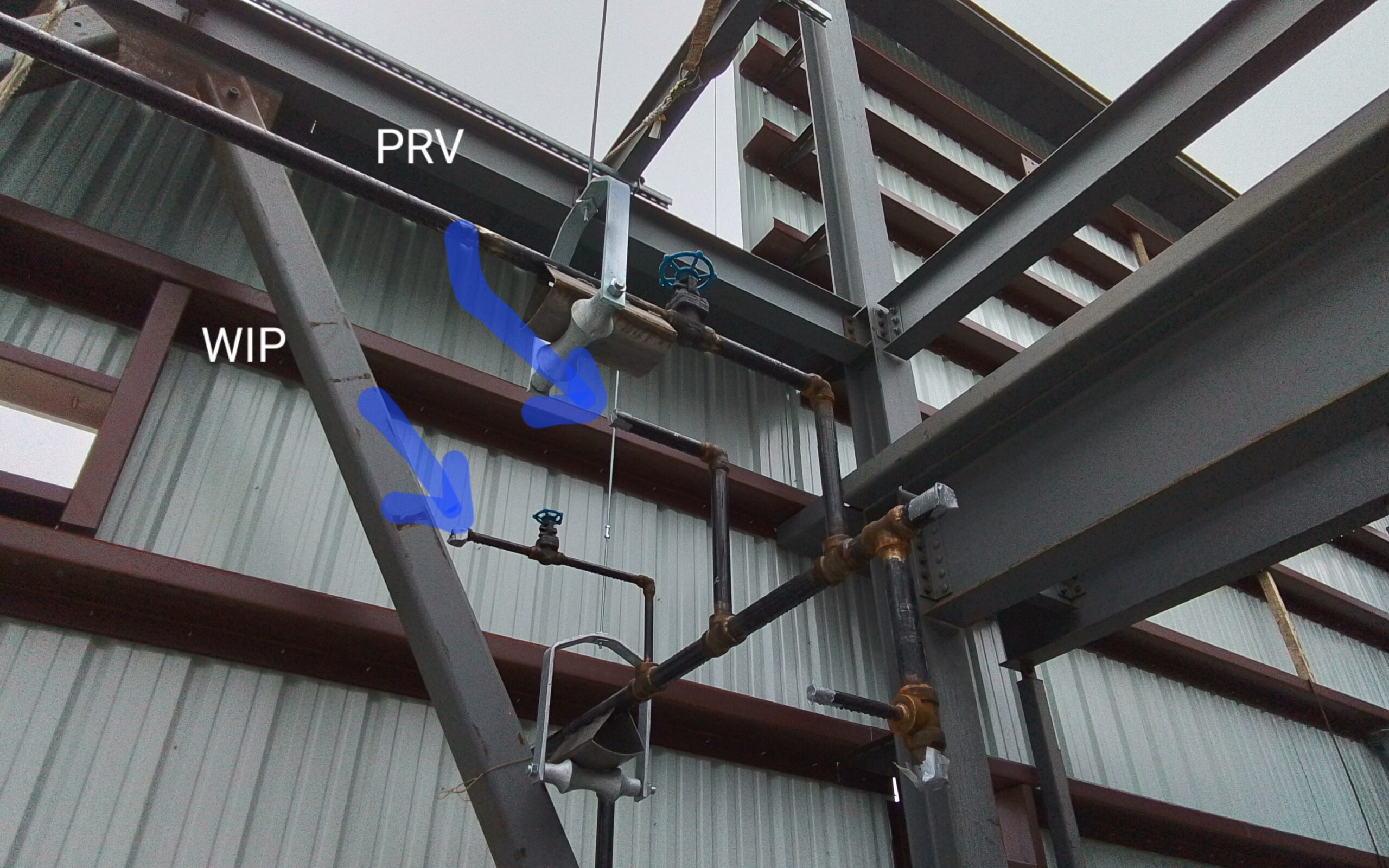
A new process was added to this existing facility which included a three story addition and cGMP Warehouse addition. The design included a Facility Utility Study to determine what utilities could be leveraged for this addition, Schematic Design including Utility Summary and full design documents including process HVAC, HPS/HPC, USP, CA, CCA, Nuisance Dust Collection and Potable/Non-Potable Plumbing systems. The design also included cGMP required documents including Classification, Pressurization, HVAC Zoning and Airflow Diagrams. We performed full CA for this project, performing full Revit Coordination Modeling for MEPFP systems. We led the model coordination and ultimately produced field fabrication drawings for systems we had designed. We were also heavily involved with Start-up and Cx of all systems we designed.
Project History
