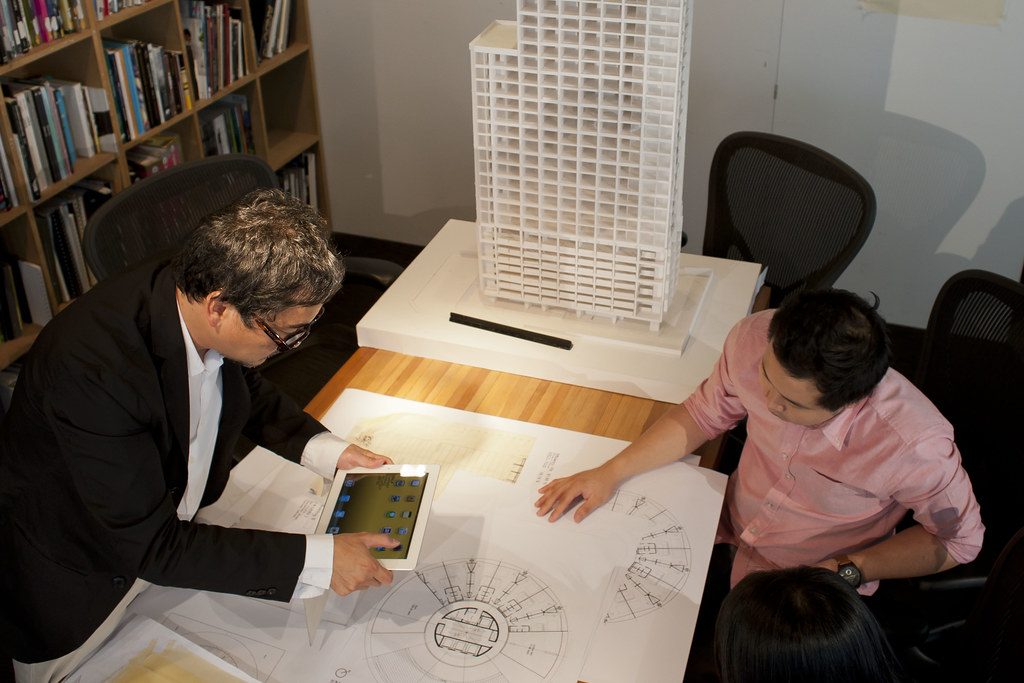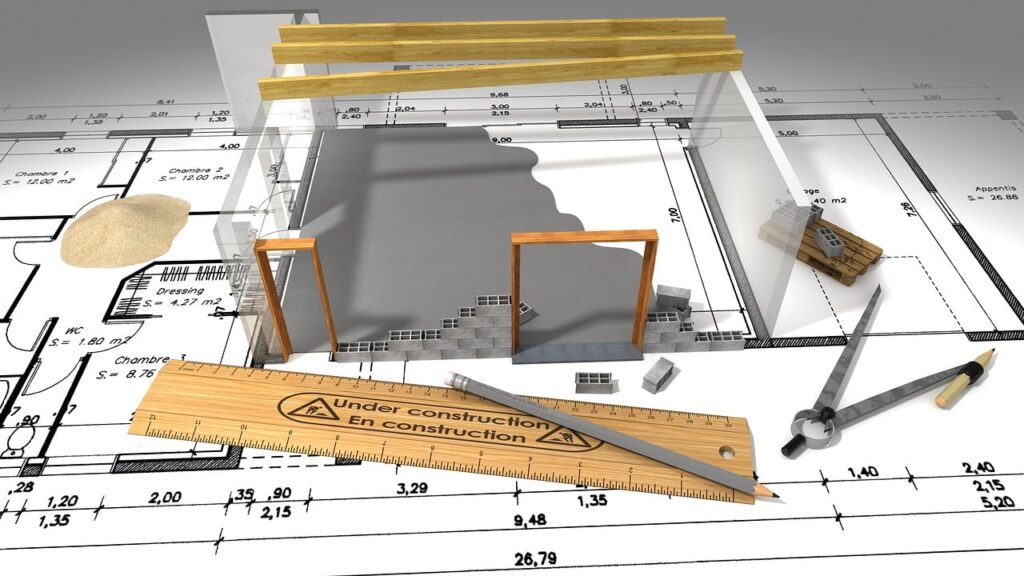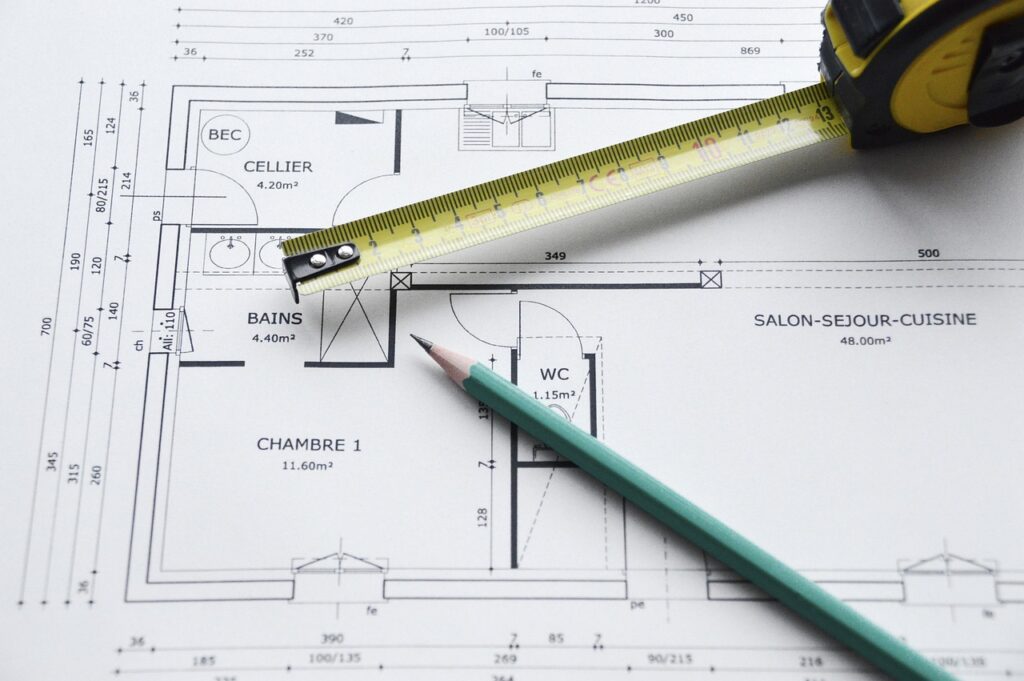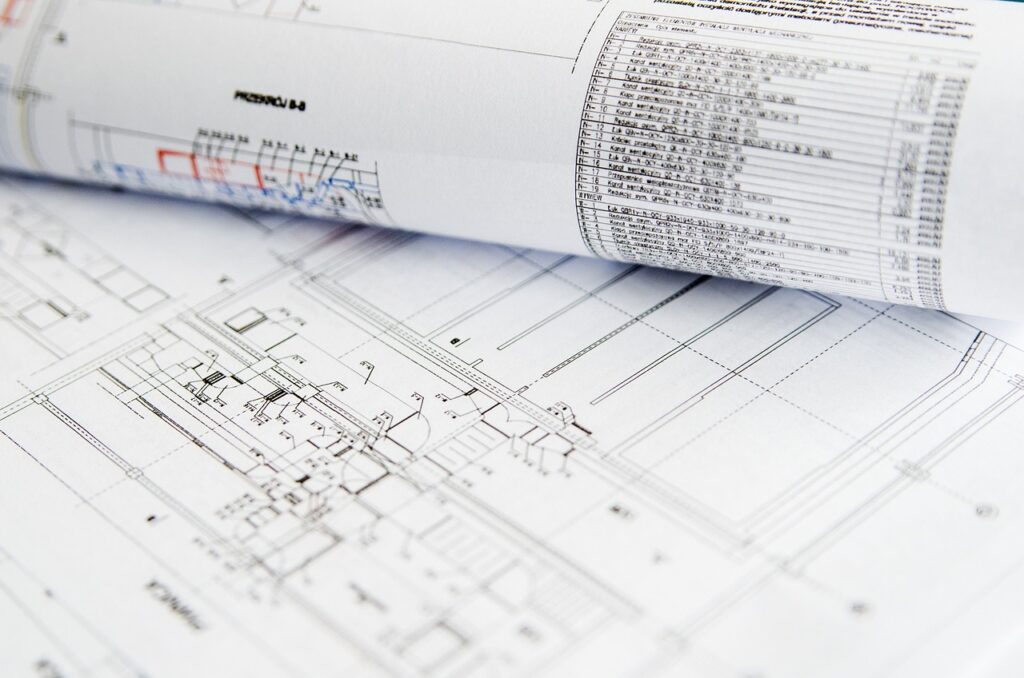Navigating the world of architectural design for a building project can feel like a daunting task, especially when you’re just beginning to understand the intricacies involved. However, one aspect that stands out as vital to any successful construction project is schematic design.
This crucial phase sets the foundation for everything that follows, and getting it right can make all the difference. This blog post aims to demystify schematic design, providing essential insights, practical tips, and examples to help construction clients gain a better understanding of this process and ensure their projects succeed.

Understanding Schematic Design
Schematic design is the first official phase of the architectural design process. This stage focuses on detailing spatial and architectural elements to prepare for actual construction. This stage is where ideas and visions start to transform into tangible, graphic representations.
The primary focus is on translating inspirations and requirements into physical layouts and plans. In this phase, architects, engineers, and construction experts collaborate to create a basic structure.
The schematic design phase serves as a bridge between the pre-design phase, where concepts are brainstormed, and the subsequent design development phase. It’s often characterized by a series of iterative cycles, where ideas are sketched, reviewed, and refined to align with the project’s goals and the client’s vision.

The Schematic Design Process
The schematic design process is a multi-step journey that transforms initial concepts into a workable design framework. This process typically unfolds in several stages.
Site Analysis
Site analysis is a critical component of the schematic design phase. During this step, the architectural team assesses the physical and environmental characteristics of the project location. Factors such as topography, climate, existing structures, and legal restrictions are scrutinized to uncover opportunities and constraints.
Schematic Drawings
Schematic drawings are the heart of the schematic design phase, representing the architect’s initial response to the project brief and site analysis. These drawings typically include rough sketches of the building’s layout, spatial relationships, and key features. They serve as visual tools for communication and feedback between the design team and the client.
Site Plan and Building Systems
The site plan outlines the project’s geographical context and its relationship to surrounding elements. Meanwhile, the inclusion of building systems, such as mechanical, electrical, and plumbing, ensures that the design aligns with the project’s technical requirements. These components guarantee that the proposed building is not only aesthetically pleasing but also functional and sustainable.

Key Players and Communication
The schematic design phase relies heavily on collaboration between key players, including the lead architect, who acts as a conduit between the client’s vision and the actual design plan. The project team, consisting of the client, architect, engineers, and contractors, must work together to ensure a successful project.
Effective communication is essential during this phase. The team must discuss and agree on design direction, ensuring that everyone is aligned with the project’s goals. Regular meetings and open dialogue foster an environment where ideas can be freely exchanged and refined.

Choosing the Right Firm
Choosing the right firm for your architectural design project is crucial to ensure that your vision is brought to life. Here are some factors to consider when selecting a firm:
- Experience: Look for a firm with a proven track record in your specific project type, whether it’s residential, commercial, or industrial. Experience in similar projects ensures that the firm understands the unique challenges and requirements of your project.
- Expertise: Ensure that the firm has the necessary expertise in the services you need, such as schematic design, design development, and construction documentation. A firm with comprehensive expertise can seamlessly guide you through the entire architectural design process, from initial concept design to the final construction documents.
- Communication: Good communication is essential for a successful project. Choose a firm that prioritizes clear and open communication, ensuring that your ideas and feedback are heard and incorporated into the design. Regular updates and transparent discussions can prevent misunderstandings and keep the project on track.
- Collaboration: Select a firm that values collaboration with you and other stakeholders. A collaborative approach ensures that your needs and goals are met, and that the project benefits from the diverse expertise of the entire project team, including architects, engineers, and contractors.
- Reputation: Research the firm’s reputation online and ask for references. A firm with a good track record of delivering successful projects is more likely to meet your expectations. Look for reviews, testimonials, and case studies that demonstrate the firm’s ability to handle projects similar to yours.
By carefully considering these factors, you can choose a firm that will effectively translate your vision into a successful architectural project.
Schematic Design Deliverables and Documents
Schematic design documents typically include materials representing the initial design concept, such as site plans, floor plans, and building elevations. These documents illustrate the functional relationships of the project elements as well as the project’s scale and character.
A comprehensive report captures the client’s and design team’s objectives. It should also include a list of the services to be provided during the schematic design phase, ensuring clarity and transparency for all stakeholders.
Time and Fee Management
The duration of the schematic design phase can vary significantly depending on the complexity and scale of the project. Factors such as the client’s responsiveness to design proposals, the complexity of their needs, and the size of the project all play a role.
Effective time and fee management are crucial in this phase. The project team must balance the level of detail required with the available budget and timeline. Clear communication about expectations and limitations helps prevent delays and budget overruns, ensuring the project remains on track.
Overcoming Common Challenges
One common challenge in the schematic design phase is managing the client’s expectations. Ensuring that the design meets their needs and budget can be tricky, especially when competing interests or limitations arise.
Coordinating the design team, including engineers and contractors, is another challenge. To ensure the design is feasible and meets the project requirements, effective communication and project management are essential. Clear roles and responsibilities, along with regular check-ins, can help mitigate potential issues.
Benefits of a Well-Planned Schematic Design
A well-planned schematic design is essential for a successful architectural project. Here are some benefits of a well-planned schematic design:
- Clear Vision: A well-planned schematic design provides a clear vision of the project, ensuring that all stakeholders are on the same page. This clarity helps align the project team and guides the design process, making it easier to achieve the desired outcome.
- Cost Savings: Identifying potential cost savings early in the schematic design phase can prevent costly mistakes during the construction phase. A well-thought-out design can highlight areas where efficiencies can be gained, reducing overall project costs.
- Improved Communication: A well-planned schematic design facilitates communication among stakeholders, ensuring that everyone understands the project’s goals and objectives. This improved communication helps prevent misunderstandings and ensures that the project progresses smoothly.
- Increased Efficiency: A well-planned schematic design can streamline the design process, reducing the time and effort required to complete the project. By addressing potential issues early, the project team can work more efficiently, avoiding delays and rework.
- Better Decision Making: A well-planned schematic design provides a solid foundation for decision making. With a clear and detailed design, stakeholders can make informed decisions throughout the project, ensuring that the final outcome meets the project’s goals and requirements.
By choosing the right firm and investing in a well-planned schematic design, you can ensure that your architectural project is successful and meets your needs and goals.
Transitioning to the Next Phase
After the schematic design phase, the project progresses to the design development phase. During this stage, the preliminary concepts and drawings are refined and detailed further.
The design development phase involves a deeper exploration of the chosen schematic design, focusing on detailed specifications and integration of all building systems.
Ensuring a smooth transition to the next phase is crucial. The project team must carry forward valuable insights gained during the schematic design stage, refining the design while maintaining alignment with the client’s vision and goals.
Case Studies and Examples
Case studies and examples of successful schematic design projects provide valuable insights and lessons learned. These examples illustrate the importance of effective communication, project management, and design development in the schematic design phase.
For instance, BB&A Construction Services, PLLC, has utilized schematic design to meet client requirements and exceed expectations. Their unique approach to collaboration and attention to detail have resulted in successful projects that showcase the benefits of a well-planned schematic design phase.
Best Practices for Schematic Design
Following best practices ensures a successful schematic design phase. Establishing clear project objectives, defining the project scope, and developing a detailed project schedule are essential steps.
Effective communication and collaboration among the project team are also crucial. The team should ensure that the design meets the client’s needs and budget while being feasible and aligned with project requirements.

Conclusion
Schematic design plays a pivotal role in the architectural design process. By understanding its components and fostering collaboration among stakeholders, construction clients can ensure successful projects.
The insights and examples shared in this post provide a solid foundation for navigating this essential phase. For those eager to explore more, consider reaching out to BB&A Construction Services, PLLC, or accessing further resources to deepen your understanding of schematic design.
Resources
For those seeking to enhance their understanding of the schematic design process, a variety of resources are available. Below is a curated list of valuable resources, including books, online courses, and industry websites:
Books:
-
Architectural Design Portable Handbook by Andy Pressman – Buy on Amazon
-
Designing Together by Dan M. Brown – Buy on Amazon
Online Courses:
-
Introduction to Architectural Design on Coursera – Access Course
Industry Websites:
-
American Institute of Architects – Visit Website
-
Architectural Record Magazine – Visit Website
Webinars and Workshops:
-
Schematic Design Fundamentals offered by Design Institute of America – Join Webinar
-
Innovations in Architectural Design by RIBA (Royal Institute of British Architects) – [Attend Workshop](https://www.architecture.com/)
Podcasts:
-
The Archispeak Podcast – Covering various topics related to architecture, including schematic design principles.
-
Design Matters with Debbie Millman – Conversations with designers and experts about the latest trends and techniques in design.
Blogs and Articles:
-
ArchDaily – Regularly updated articles and news on architectural design and schematic strategies – Visit Blog
-
Dezeen Blog – Featuring the latest in architecture, design recommendations, and industry news – Visit Blog
These resources are invaluable for staying updated with the latest trends, techniques, and best practices in schematic design, providing continued learning opportunities for professionals in this dynamic field.

